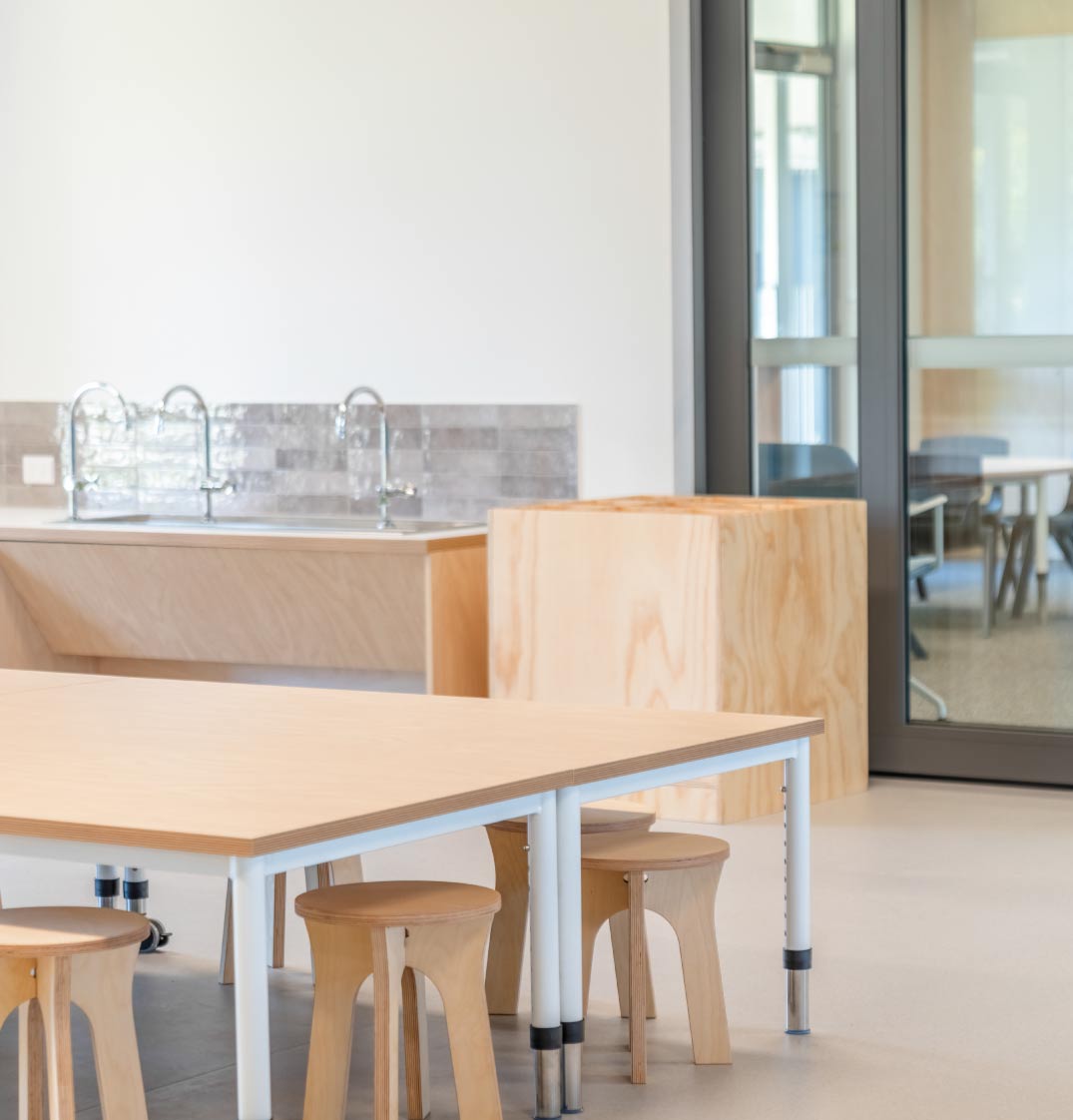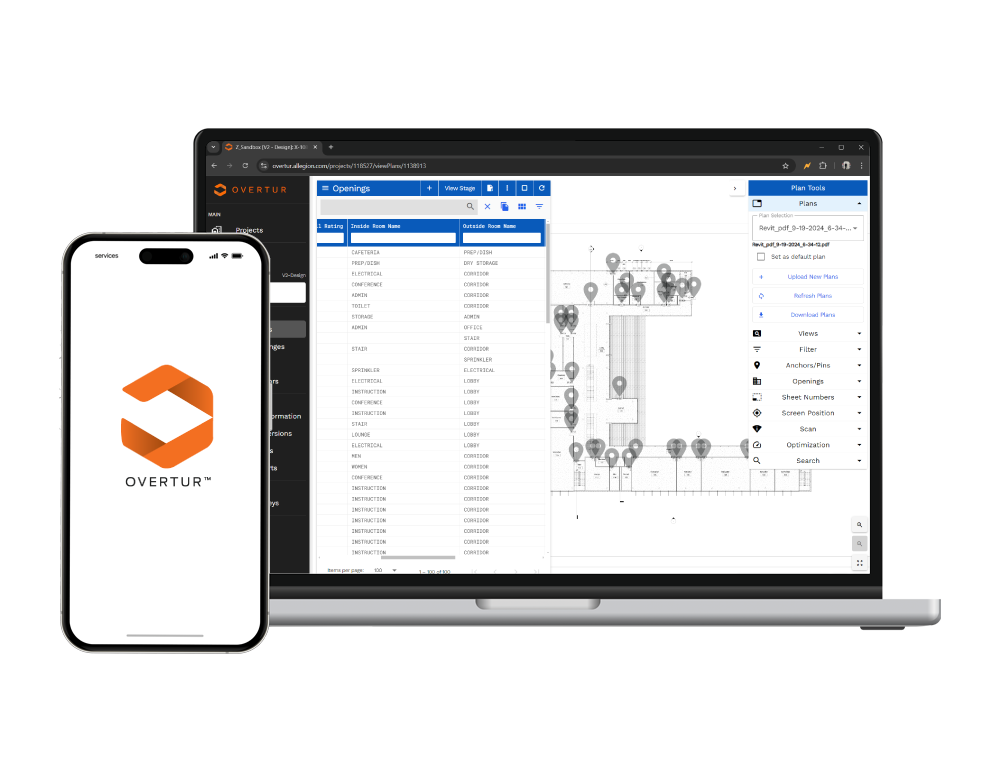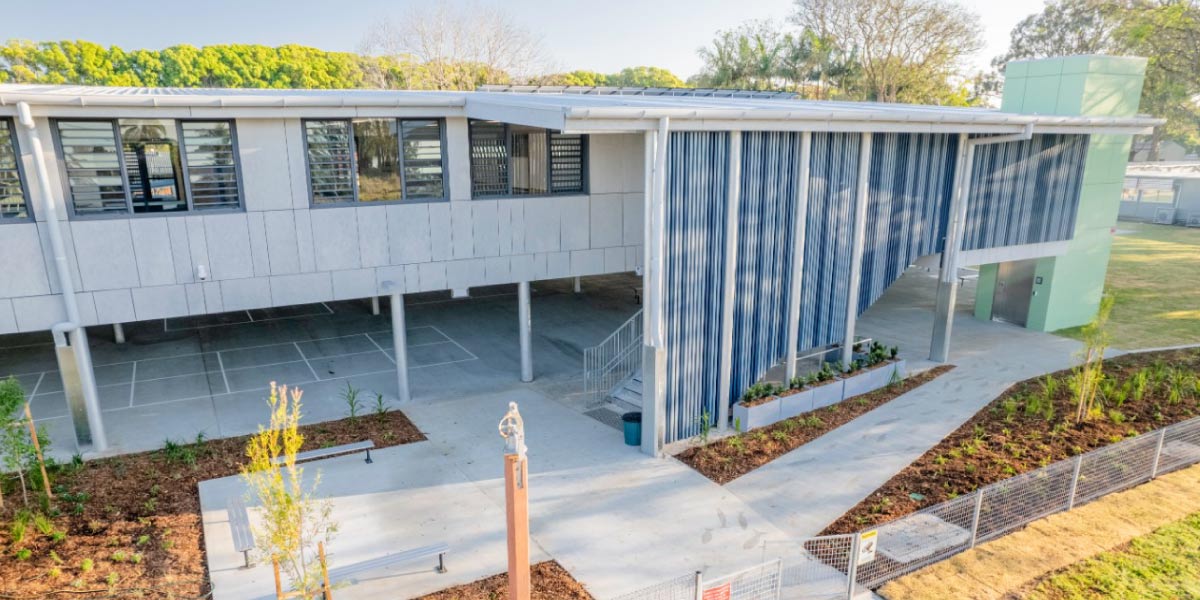Providing industry knowledge with technical expertise
Pedavoli Architects’ design included raising the classroom and other core facilities o the ground on a steel structure. They used resilient materials throughout and designed downstairs amenities that are easy to clean and restore if submerged under water. The space beneath the school structure serves as a versatile area that maximises land use by providing a sheltered environment for students. By using this space eectively, the school not only enhances the recreational experience for students but also ensures that every inch of the property contributes to the overall functionality of the campus. This thoughtful design fosters a dynamic and adaptable environment that supports both play and learning.







